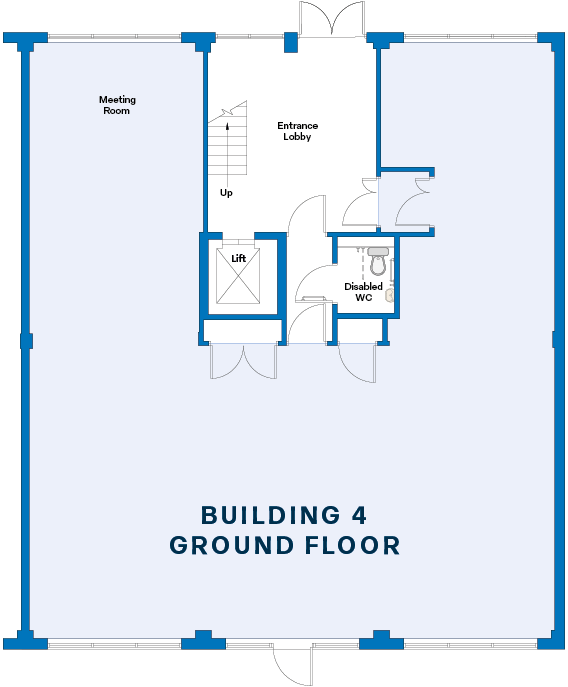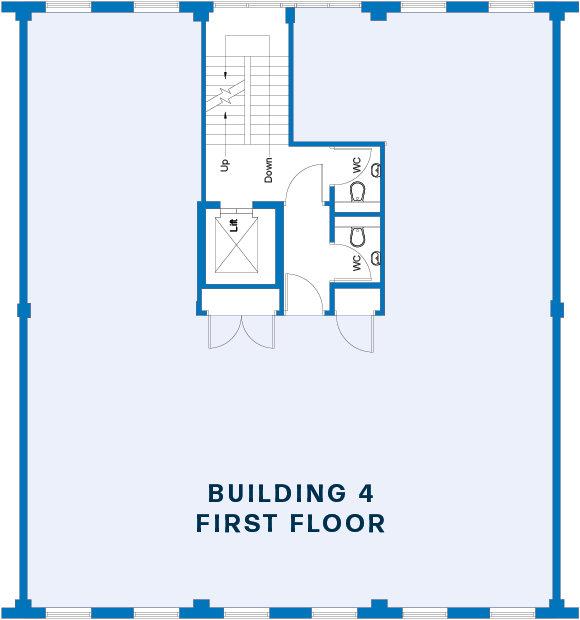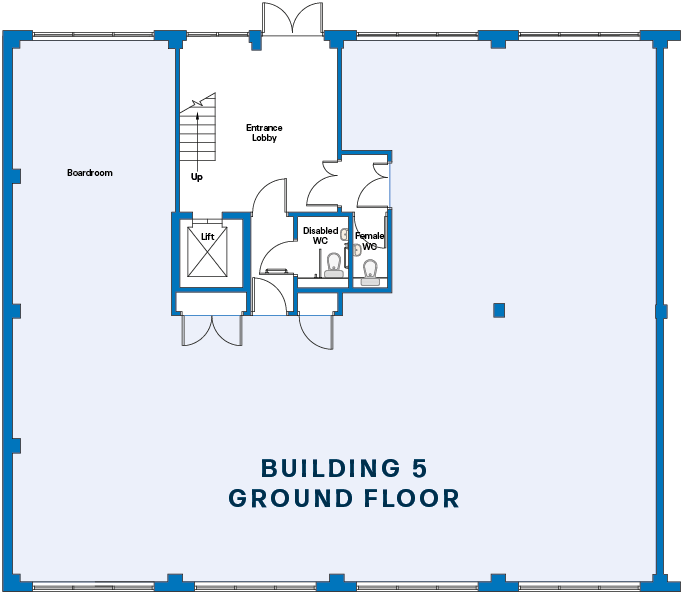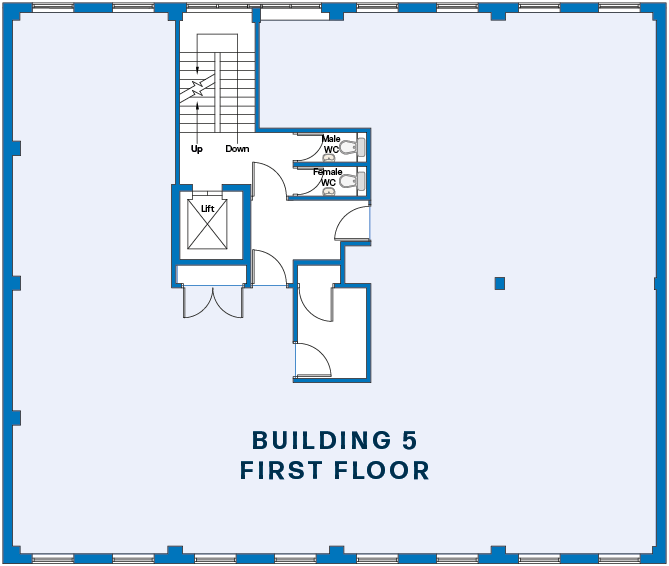Specification & Accommodation
Century Place provides air-conditioned office accommodation in an L-shaped terrace of five separate buildings.
Roll over schedule to view floor plan.
(1:187 sq ft approx.)




Century Place is located to the north east of the town centre, in a busy business district close to the A21. The property is bounded to the north by Lamberts Road and to the east by Liptraps Lane.
Longfield Road provides direct access to the A21 approximately half a mile north east of the property. Liptraps Lane leads towards the town centre approximately two miles to the south west.
RAIL TRAVEL TIMES
Approximate travel times from Tunbridge Wells Train Station:
Tonbridge 9 minsSevenoaks 19 minsLondon Bridge 44 minsLondon Cannon Street (via High Brooms) 44 minsLondon Waterloo 50 minsAshford International 51 minsLondon Charing Cross 55 minsCentury Place provides air-conditioned office accommodation in an L-shaped terrace of five separate buildings.



